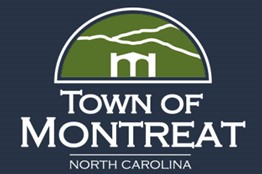Project
The Town of Montreat began leasing the current Town Services Office from the Mountain Retreat Association in the early 1970's. Despite minor repairs and upgrades, the building has reached the end of its useful life as a municipal facility, and the Town is planning for the construction of a new Town Hall.
History
The Town made initial plans to construct a new Town Hall in 2013. The Board of Commissioners selected and purchased a site between Florida Terrace and Arkansas Trail, and engaged an outside firm to conduct a Space Needs and Site Study. After issuing a Request for Qualifications (RFQ) for architectural design services and reviewing candidate organizations, the Town selected Architectural Design Studios in 2014. The Board of Commissioners reviewed proposed designs and approved a two- story concept. However, after considerable public input the Commission halted the plans for the Town Hall at the Florida Terrace site and authorized Mayor Helms to appoint a Town Hall Task Force to gather more public input regarding the style, location and costs of a new Town Hall.
Click here to see the full report of the Montreat Town Hall Committee, or click here for a design summary.
Following the recommendations of the Committee, the Town abandoned the initial plans and searched for a new site to accommodate a smaller design and address the community concerns over the project.
New Town Hall Site
A parcel at 1210 Montreat Road was selected, which the Town purchased in December of 2017. The site was located in the Town of Black Mountain, but with the support of the Black Mountain Board of Aldermen, Montreat petitioned the North Carolina General Assembly to de-annex the site from Black Mountain and annex it into Montreat. The General assembly obliged, and the "Creek-side Lot" was officially incorporated into Montreat on June 30th, 2018.
Click here to see Public Property Records related to 1210 Montreat Road.
Request for Proposals and Selection Process
The Town of Montreat advertised for a Request for Qualification (RFQ) for the Town Hall Project, under the Design-Build method authorized by North Carolina General Statutes. Three addenda were subsequently posted. Addendum number two made subsequent material changes to the nature of the submissions and replaced the requirements of the original RFQ and nullified addendum number one.
When the bidding period closed, two organizations submitted bids by the deadline, which is one short of the three minimum required by law. Per statute, the Town re-advertised. Two additional bids were received before the new deadline. The four bids received are available for download by clicking the buttons below.
The Board of Commission set three meetings to evaluate the responses to the RFQ. The first meeting, on August 16, 2018, was strictly to determine if the bids were "responsive" to the RFQ, meaning did they provide the required information in the required way. Those that were responsive "passed" this step and those that were not "failed." The second meeting, on August 20, 2018, was to evaluate the quality of the responses and the qualifications of the bidding firms. You can download each commissioner's scoring worksheet by clicking here, or a spreadsheet of the tabulated scores by clicking here. The third meeting was held on August 27, to hear presentations and interview bidders. After those firms were interviewed, the Commission used both the objective RFQ scoring and the subjective interview process to place the three organizations in a final rank order. The Town would negotiate a contract with the highest ranking organization. If the Town and the first bidder could not negotiate a satisfactory contract the Town would then move to the next highest ranking bidder, and so on until a contract was in place.
On the 27th, the Town Council heard presentations and held Q&A with three finalist firms for the design and construction project. You may sess the presentations from Frank L. Blum, H&M, and Sineath-Hurt by clinking these links. After the presentations and Q&A, the Council had a lively discussion of the firms and their capabilities.
In the end, the Council voted to enter contract negotiations with Sineath Construction/Maury Hurt Architecture. Hurt has extensive ties and experience with Montreat, including his father as President of Montreat College for 11 years. Sineath Construction has done a number of projects here including home renovations and new construction. The Council believes the combination of creative vision, understanding of the project, and high quality construction will serve the project well. You can view the Design Build contract by clicking here.
Public Input for Design
On Monday, October 15th, the Hurt Architecture and Sineath Construction conducted a community input process. This was the community's opportunity to share ideas or concerns before the building is designed. More than 50 Montreaters attended and discussed interior exterior design, interior design, landscaping, signature features, and community needs. In order to reach members of the Montreat community that are out of town, the meeting was broadcast through Facebook Live. The recording is available to view on our Facebook page. As of Friday, 10/19/18, the video has been viewed 415 times with 128 clicks.
The Town also sought feedback through an online survey distributed on the Sunshine list. Early results of the were discussed at the input session. For example, 59.81% of respondents to date rated a covered poach as "important" or "extremely important, " while only 31.39% rated the use of stone in the interior as "important" or "extremely important." If you would like to read the survey result (updated 10/25/18) you may download them by Clicking Here.
Click here for the Town's Facebook page. Click here to download the Design Program. Click here to see the minutes from the Public Input Session.
Check this page for updates.
